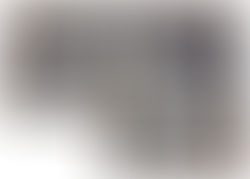top of page

Industrial Loft
Industrial Loft: Text
Over the summer, I was looking through my old iPad, and I discovered my old Interior Design app that I used to use. As I was looking through some of my old designs, my concept of an industrial loft/New York apartment, really intrigued me. However, (now having more experience) I felt that I could make my initial design slightly more impressive.
I used the measurements I had on the app to create the basic floor plan on SketchUp, and from there I started constructing my loft. Although I kept most of the design the same, I did update a lot of the initial materials I had chosen, such as changing the curtain dividers to a red velvet, using more gold plated finishes, and altering the location of the windows.
The main issue I had with this project was figuring out the best use of natural lighting. Initially I had a full length window at the end of a hallway, but after analysing the space and furniture location, I instead decided to create two full length windows by the entrance, so light could travel directly through to both the living room and the kitchen.
I love the finished aesthetic of this design, and I feel the colour palette matches my 'industrial,' 'New York' concept. I'm looking forward to creating more designs like this in the future!
Industrial Loft: Image

Industrial Loft: Image


Industrial Loft: Pro Gallery
bottom of page






