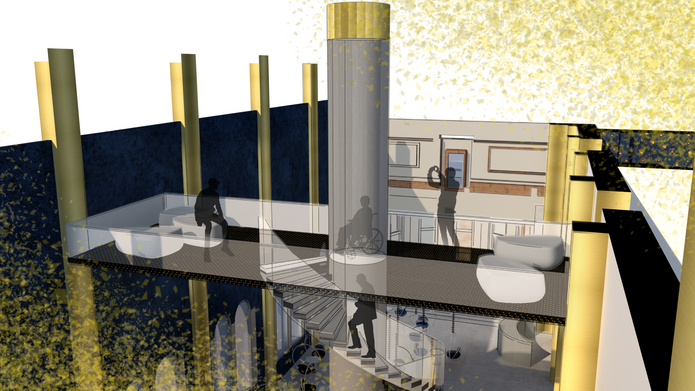top of page

Starlight Spaces
Starlight Spaces: Text
The Salford Museum and Art Gallery was the designated location for this project. Our task was to take the Reception, Café, the archive exhibition space, and the mezzanine floor and transform the space more creatively using natural and artificial lighting. We must also provide access to the current ‘Lark Hill Place’ exhibition, which is in the basement, as well as access to the first-floor exhibition spaces.
My main inspiration for this concept came from an Orrery model in the museum’s Victorian Gallery. I felt the topic of Astronomy had a large amount of history which could be expanded upon, and it would be interesting to combine this concept with a futuristic approach, such as holographic displays and film presentations to attract in a younger audience.
My design is a combination of an ‘anti-gravity,’ interstellar experience, with the use of celestial tones and patterns. As the client walks through the entrance to the museum, I want them to feel as if they have been transported into a starlit world and escaped from reality. The further they walk around the space, the more time they want to spend looking around at the various elements of my design; from the mezzanine ‘Starlight Deck,’ to the transformational teleportation of the ‘Celestial Skies’ exhibition space.
Although my design is targeted towards a younger audience, I feel that older generations and current visitors of the museum will still want to visit. Although the design itself has changed, I have made sure that my concept allows for plenty of open space around both the exhibition and the café, as well as providing a new lounge space for social groups to relax and enjoy the atmosphere.
Starlight Spaces: Image

Software Used:
AutoCAD
SketchUp Pro
V-Ray
Adobe Photoshop
Starlight Spaces: Image

Starlight Spaces: Pro Gallery
bottom of page



